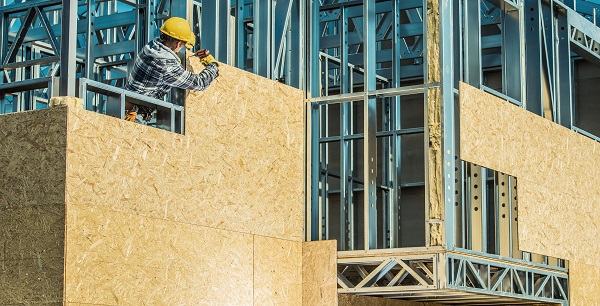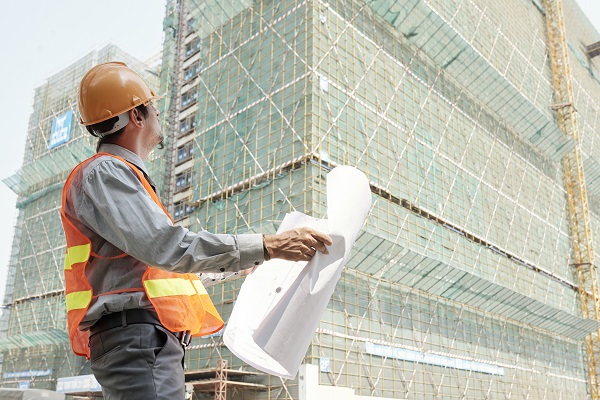What Are Building Information Modeling (BIM) Services?
BIM is a set of computer-aided design and construction techniques that use 3D modeling, virtual reality, and other technologies to bridge the gap between the design process and construction.
These tools are used by architects, engineers, contractors, designers, and other stakeholders in the property process. BIM combines information from various sources to create a 3D model of a place or structure that can be viewed from different perspectives.
BIM provides better coordination between design and construction teams during project development as well as greater accuracy during project execution.
A Brief Overview Of BIM
The basic idea behind this Services is that it can digitally model a property during its entire life-cycle, from conception to deconstruction. This enables various stakeholders to collaborate and make decisions in real-time.
This model is used to optimize efficiency and improve the design process. It is typically created by the design team, but can also be created by the construction owner, the construction team, or an independent consultant.
The primary benefit of this model is that it allows for a consistent and detailed representation of the design process which is a key factor in the production of high quality designs. Construction companies are able to develop a more accurate cost estimate and improve their response time by using BIM models on project plans, elevations, sections and details as they are being designed. They use this structure to make decisions about purchasing construction materials and other things. BIM is utilized in many different industries using different software platforms.
What Are The Key Features Of BIM Services ?
Data Modeling:
In a BIM it is the process of creating an architectural model which is a digital representation of the physical computing. It can be created using architectural content, design specifications and BIM software.
Data Governance:
In BIM, data governance is the process of organizing all of a project’s data assets into a single source of truth in order to ensure that data is consistent.
The purpose of data governance is to maintain data quality, integrity, confidentiality, and availability within an organization. Data governance supports compliance with policies as well as guiding decisions made by different users in a company.
Data Migration:
Data migration is a process of transferring data from one system to another. It is a critical process in the BIM industry because it allows designers and project managers access to information they need in real-time. This can be difficult with the current limitations of software. This can include transferring data, such as CAD drawings and 3D models, from a legacy system to a cloud-based platform.
Which Is The Most Common Technology Used In BIM ?
We will discuss the most common technologies used in BIM.
1) 3D Modeling – It is one of the most important technologies for BIM. It allows for the creation of virtual representations of physical structures and elements quickly and efficiently. This can be done with multiple software tools such as Autodesk’s Revit, Trimble’s SketchUp, or Dassault Systems’ CATIA. 3D modeling has also been applied to other fields outside of architecture including manufacturing and product design to name a few.
2) Autodesk’s Revit – Autodesk Revit is a software that has been designed to create 3D models of buildings. It has the ability to measure dimensions, calculate areas and volumes as well as generate schedules. It also has the capability of generating accurate floor plans with complex geometry.
3) Trimble Sketchup – Trimble Sketchup is an open-source software that allows users to create their own models without ever having to know how to use CAD or 3D modeling software. With this software, users can design anything from property, cars and more.
4) Autodesk Inventor – It is a 3D visual design software, and is one of the most widely used BIM software products. It is being used by architects and engineers for building design, remodeling and construction. Some Autodesk Inventor users are also using it for designing furniture and other products for manufacturing.
How BIM Is Useful:
For Architects:
BIM is a software that allows architects to work on a 3D model of their sculpture design in real time. This software gives them the ability to start something and see it evolve before they even build it. Building Information Modelling Service has also made construction more efficient because they can use their designs to plan ahead and make sure that everything is going according to plan.
For Designers:
BIM is a method that allows designers to create better designs. This process has the potential to save time, reduce errors and improve design quality. This is a tool for understanding the design of a site before it’s built. It helps designers create better and more accurate designs, which in turn decreases the likelihood of construction costs going over budget.
For Engineers:
BIM helps engineers by creating a digital representation of the project before it is constructed. This allows engineers to view the design in various stages and review it with clients on-demand. This Model is used to create 3D views of a construction area. BIM models allow engineers to visualize the entire construction process and engineer better design plans.
Advantages of BIM in the Construction Industry
BIM can be used in the construction sector in different ways.
To create Models: There are a lot of different types of builders, including architects who use computer-aided design and other software to create models to present ideas and formulate solutions.
Project Management: This model is used for construction project management. It has been known to boost efficient resource utilization through its focused use of data.
Cost estimation and procurement of materials: BIM is an advanced system that can be used to support a variety of construction activities including estimating costs and ordering materials. With BIM, construction teams can produce design blueprints, schedules and more.
Project scheduling: This service can be used for construction project scheduling. It is often used to reduce time and costs spent on construction scheduling by automating data management and creating easier to follow workflows.
Cost saving: BIM is becoming more common in the industry as a way to cut costs associated with construction and design. It provides cost-saving opportunities by streamlining communication and providing a comprehensive overview of the project.
To Monitor Changes: BIM can be used to monitor changes in construction progress and quality in real time. It can also provide accurate 3D copies of design files for the construction team and helps in streamlining the construction process.
Reducing the use of resources: This service can also help in reducing the use of resources, like time and money, during construction.
Accurate representation: This revolutionary software allows for more efficient building in terms of time, money, and materials. It also provides an accurate representation of design concepts on a 3-D model to ensure that construction is done in accordance with specifications.
Strategic plan and management: This model is a critical component in the strategic planning process. It is used to create digital site information that can be combined with other types of data such as geographic, demographic and financial to inform business decisions.
Optimizing Resources: This is a software tool that helps companies optimize their resources by digitally modeling the building and its surrounding environment. The tool is dependent on the creation of 3D models to help with the development of plans for a new construction or renovation.
Optimization and productivity: A recent study found that Revit can save an average of three hours per week on the design process, with the potential to save even more if used in a widely-used office.
Maintenance and Repair: This is the process of maintaining and repairing a digital representation of a building that includes all the assets, people, systems and processes of a property.
Enhanced project quality: This technology is changing how architects, engineers and building owners collaborate with one another to build and maintain their projects. The use of BIM technology allows for a whole new set of opportunities in the construction industry, like managing a construction site by an entire team, or managing construction schedules and budgeting.
Global market: The construction industry has always been an important part of the economy, but with more complex buildings, increased demand for sustainable building materials, and a global market for construction systems, it’s only expected to grow from here.
What Are The Top 7 Services Offered By BIM ?
- Project coordination: This services uses GIS technology to manage and track projects. It is a way to collect, store, and share data from different sources. The GIS platform helps to organize work efficiently and it is also used for site selection, design & production management.
- Estimating: This model helps to estimate the costs of property and make decisions on investment.
- Contract management: This services helps in managing the contracts and specifies which parties are responsible for what task. It also reduces risk of disputes, cost overruns, and delays in construction.
- Asset management: This is an effective way of managing the assets, which are items such as machines, vehicles, and furniture, buildings, land and equipment.
- Product development: It helps in designing and prototyping of new products.
- Asset valuation: Asset valuation in BIM involves the assessment of a site’s value in order to assess its value for insurance, tax or other purposes. It also involves the creation of a valuation model that can be used to predict future values in an economic environment where there may be significant changes in supply and demand.
- Property design and construction: Property design and construction is a budding trend in which computer-aided software allows the visualization of structures in 3D.
Conclusion : How Do You Select the Best BIM Company for Your Project?
It is important for a companies to select the best BIM company for their project. This can be done by considering a few factors, like the cost of services, experience of the company, and how they are able to provide value to the project. If you are looking for these services do check Building Information Modeling services in Texas, they has been successful in serving its purpose. They not only helped to create a more efficient model for construction, but also increased property values and improved the quality of life for residents.









